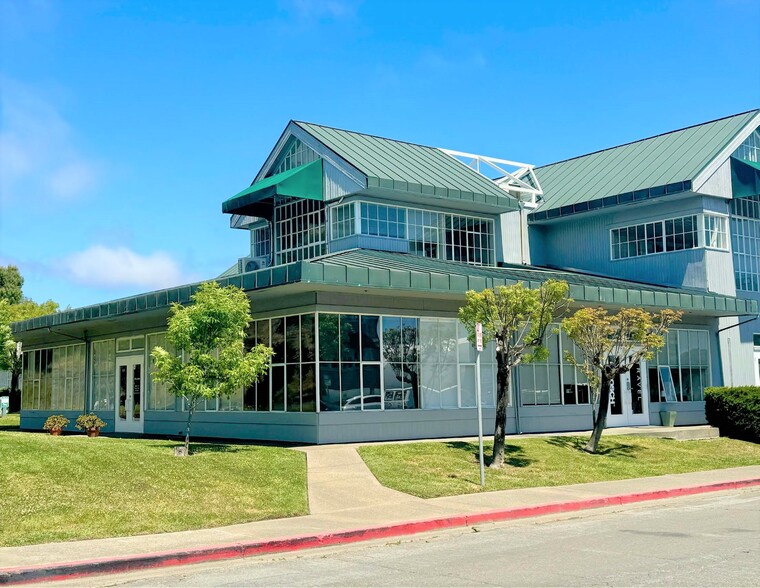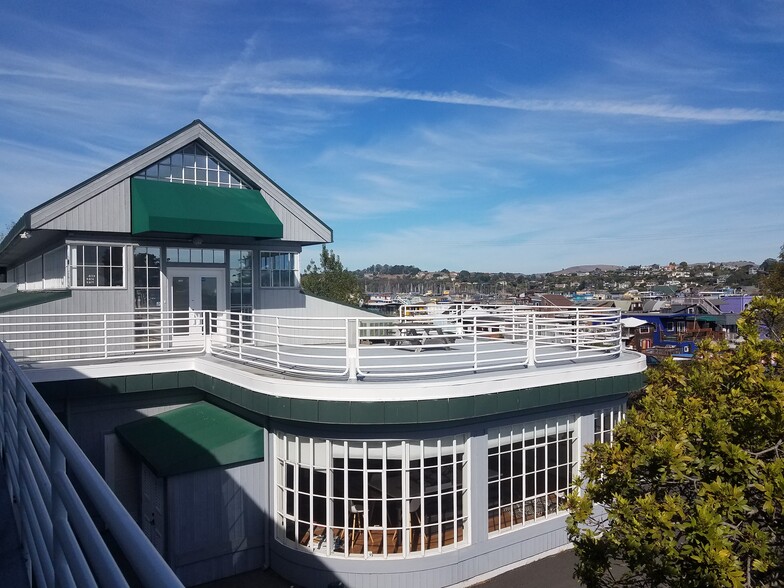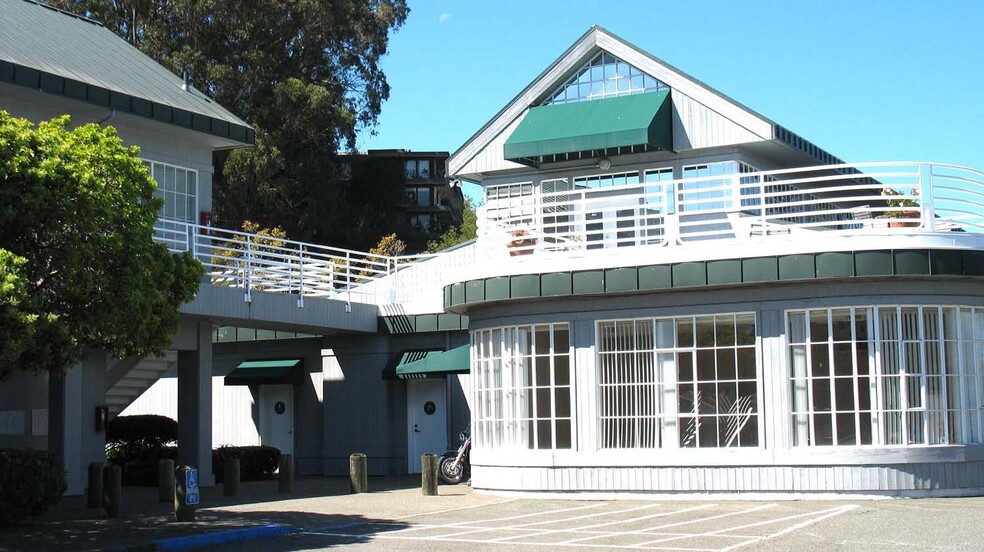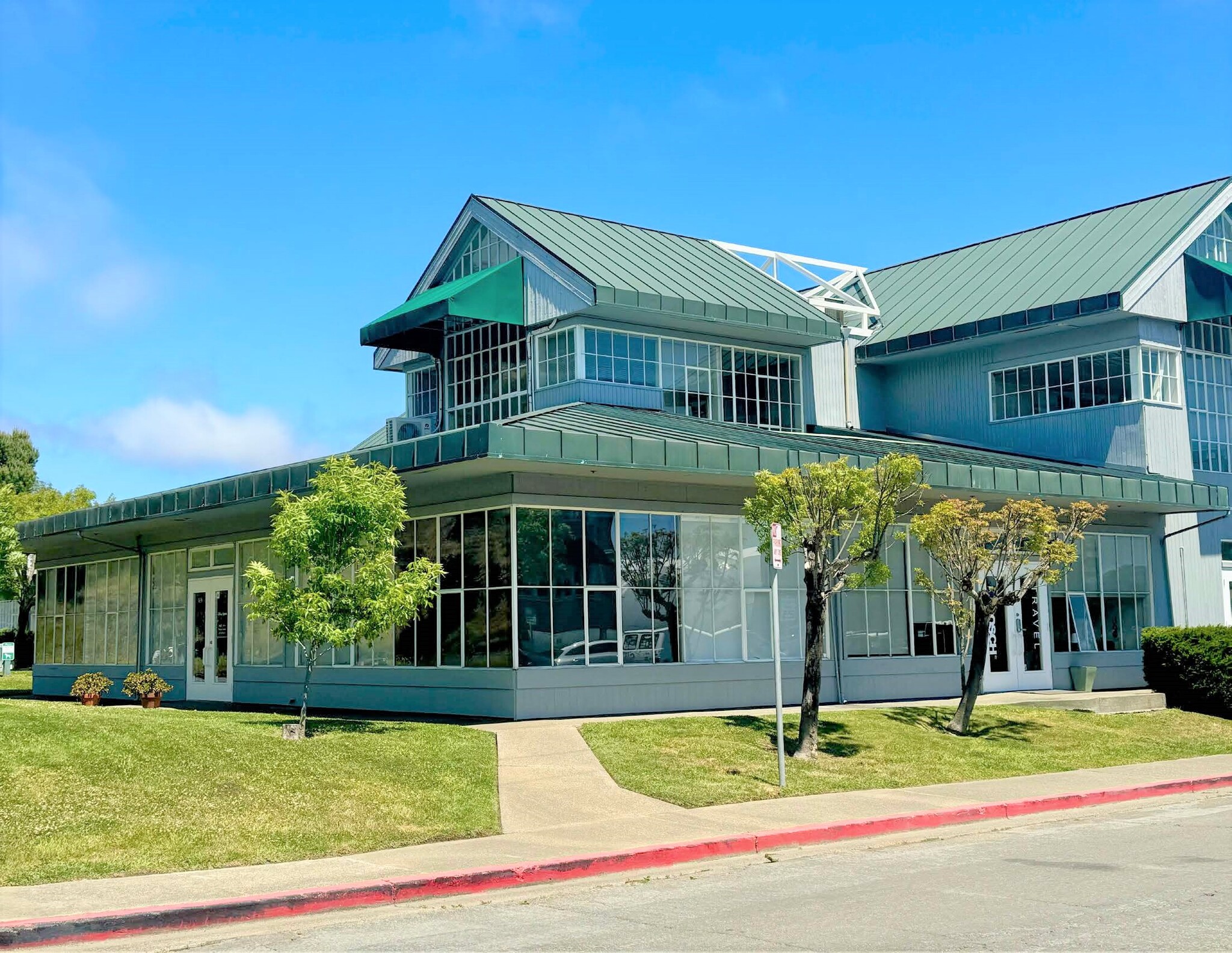thank you

Your email has been sent.

4000 Bridgeway Blvd 834 - 6,632 SF of Office Space Available in Sausalito, CA 94965




Highlights
- Easy access to and from US Hwy-101
- Major glass-lines
- Reserved parking free of charge
- High exposed ceilings
All Available Spaces(6)
Display Rental Rate as
- Space
- Size
- Term
- Rental Rate
- Space Use
- Condition
- Available
- Listed rate may not include certain utilities, building services and property expenses
- Office intensive layout
- Central Air Conditioning
- Partially Built-Out as Standard Office
- Can be combined with additional space(s) for up to 2,736 SF of adjacent space
- Listed rate may not include certain utilities, building services and property expenses
- Office intensive layout
- Central Air Conditioning
- Partially Built-Out as Standard Office
- Can be combined with additional space(s) for up to 2,736 SF of adjacent space
Suite 307 is on the first floor and is comprised of ±1,186 rentable square feet and features a large open area, kitchenette, and conference room. The space has high exposed ceilings and plentiful natural light, with large windows facing Bridgeway. Reserved parking is provided for tenant’s exclusive use. Restrooms are shared in common with the building. Starting rent is $3.65/RSF ($4,328.90/month) which is inclusive of all utilities. Tenants are responsible for their own telecommunications and interior janitorial. Space is available immediately. Suite 307 can be combined with Suite 313 (±791 RSF) for a total of ±1,977 RSF. Suite 307 can also be combined with Suite 305 (±1,360 RSF), for a total of ±2,546 RSF. All three suites can be combined for a total of ±3,337 RSF.
- Rate includes utilities, building services and property expenses
- Open Floor Plan Layout
- Can be combined with additional space(s) for up to 2,130 SF of adjacent space
- High Ceilings
- Natural Light
- Partially Built-Out as Standard Office
- 1 Conference Room
- Kitchen
- Exposed Ceiling
Suite will be converted into a “street loft”, with roll up door , glass doors, bathroom and kitchenette.
- Rate includes utilities, building services and property expenses
- Open Floor Plan Layout
- Can be combined with additional space(s) for up to 2,130 SF of adjacent space
- Exposed Ceiling
- Partially Built-Out as Standard Office
- 1 Conference Room
- High Ceilings
- Natural Light
- Rate includes utilities, building services and property expenses
- Open Floor Plan Layout
- Exposed Ceiling
- Partially Built-Out as Standard Office
- High Ceilings
- Natural Light
- Rate includes utilities, building services and property expenses
- Open Floor Plan Layout
- Kitchen
- Exposed Ceiling
- Partially Built-Out as Standard Office
- 1 Conference Room
- High Ceilings
- Natural Light
| Space | Size | Term | Rental Rate | Space Use | Condition | Available |
| 1st Floor, Ste 101 | 1,366 SF | Negotiable | $41.40 /SF/YR $3.45 /SF/MO $445.63 /m²/YR $37.14 /m²/MO $4,713 /MO $56,552 /YR | Office | Partial Build-Out | Now |
| 1st Floor, Ste 102 | 1,370 SF | Negotiable | $41.40 /SF/YR $3.45 /SF/MO $445.63 /m²/YR $37.14 /m²/MO $4,727 /MO $56,718 /YR | Office | Partial Build-Out | Now |
| 1st Floor, Ste 307 | 1,186 SF | Negotiable | $41.40 /SF/YR $3.45 /SF/MO $445.63 /m²/YR $37.14 /m²/MO $4,092 /MO $49,100 /YR | Office | Partial Build-Out | Now |
| 1st Floor, Ste 311 | 944 SF | Negotiable | $46.20 /SF/YR $3.85 /SF/MO $497.29 /m²/YR $41.44 /m²/MO $3,634 /MO $43,613 /YR | Office | Partial Build-Out | Now |
| 2nd Floor, Ste 401 | 932 SF | Negotiable | $46.20 /SF/YR $3.85 /SF/MO $497.29 /m²/YR $41.44 /m²/MO $3,588 /MO $43,058 /YR | Office | Partial Build-Out | Now |
| 2nd Floor, Ste 404 | 834 SF | Negotiable | $46.20 /SF/YR $3.85 /SF/MO $497.29 /m²/YR $41.44 /m²/MO $3,211 /MO $38,531 /YR | Office | Partial Build-Out | Now |
1st Floor, Ste 101
| Size |
| 1,366 SF |
| Term |
| Negotiable |
| Rental Rate |
| $41.40 /SF/YR $3.45 /SF/MO $445.63 /m²/YR $37.14 /m²/MO $4,713 /MO $56,552 /YR |
| Space Use |
| Office |
| Condition |
| Partial Build-Out |
| Available |
| Now |
1st Floor, Ste 102
| Size |
| 1,370 SF |
| Term |
| Negotiable |
| Rental Rate |
| $41.40 /SF/YR $3.45 /SF/MO $445.63 /m²/YR $37.14 /m²/MO $4,727 /MO $56,718 /YR |
| Space Use |
| Office |
| Condition |
| Partial Build-Out |
| Available |
| Now |
1st Floor, Ste 307
| Size |
| 1,186 SF |
| Term |
| Negotiable |
| Rental Rate |
| $41.40 /SF/YR $3.45 /SF/MO $445.63 /m²/YR $37.14 /m²/MO $4,092 /MO $49,100 /YR |
| Space Use |
| Office |
| Condition |
| Partial Build-Out |
| Available |
| Now |
1st Floor, Ste 311
| Size |
| 944 SF |
| Term |
| Negotiable |
| Rental Rate |
| $46.20 /SF/YR $3.85 /SF/MO $497.29 /m²/YR $41.44 /m²/MO $3,634 /MO $43,613 /YR |
| Space Use |
| Office |
| Condition |
| Partial Build-Out |
| Available |
| Now |
2nd Floor, Ste 401
| Size |
| 932 SF |
| Term |
| Negotiable |
| Rental Rate |
| $46.20 /SF/YR $3.85 /SF/MO $497.29 /m²/YR $41.44 /m²/MO $3,588 /MO $43,058 /YR |
| Space Use |
| Office |
| Condition |
| Partial Build-Out |
| Available |
| Now |
2nd Floor, Ste 404
| Size |
| 834 SF |
| Term |
| Negotiable |
| Rental Rate |
| $46.20 /SF/YR $3.85 /SF/MO $497.29 /m²/YR $41.44 /m²/MO $3,211 /MO $38,531 /YR |
| Space Use |
| Office |
| Condition |
| Partial Build-Out |
| Available |
| Now |
1st Floor, Ste 101
| Size | 1,366 SF |
| Term | Negotiable |
| Rental Rate | $41.40 /SF/YR |
| Space Use | Office |
| Condition | Partial Build-Out |
| Available | Now |
- Listed rate may not include certain utilities, building services and property expenses
- Partially Built-Out as Standard Office
- Office intensive layout
- Can be combined with additional space(s) for up to 2,736 SF of adjacent space
- Central Air Conditioning
1st Floor, Ste 102
| Size | 1,370 SF |
| Term | Negotiable |
| Rental Rate | $41.40 /SF/YR |
| Space Use | Office |
| Condition | Partial Build-Out |
| Available | Now |
- Listed rate may not include certain utilities, building services and property expenses
- Partially Built-Out as Standard Office
- Office intensive layout
- Can be combined with additional space(s) for up to 2,736 SF of adjacent space
- Central Air Conditioning
1st Floor, Ste 307
| Size | 1,186 SF |
| Term | Negotiable |
| Rental Rate | $41.40 /SF/YR |
| Space Use | Office |
| Condition | Partial Build-Out |
| Available | Now |
Suite 307 is on the first floor and is comprised of ±1,186 rentable square feet and features a large open area, kitchenette, and conference room. The space has high exposed ceilings and plentiful natural light, with large windows facing Bridgeway. Reserved parking is provided for tenant’s exclusive use. Restrooms are shared in common with the building. Starting rent is $3.65/RSF ($4,328.90/month) which is inclusive of all utilities. Tenants are responsible for their own telecommunications and interior janitorial. Space is available immediately. Suite 307 can be combined with Suite 313 (±791 RSF) for a total of ±1,977 RSF. Suite 307 can also be combined with Suite 305 (±1,360 RSF), for a total of ±2,546 RSF. All three suites can be combined for a total of ±3,337 RSF.
- Rate includes utilities, building services and property expenses
- Partially Built-Out as Standard Office
- Open Floor Plan Layout
- 1 Conference Room
- Can be combined with additional space(s) for up to 2,130 SF of adjacent space
- Kitchen
- High Ceilings
- Exposed Ceiling
- Natural Light
1st Floor, Ste 311
| Size | 944 SF |
| Term | Negotiable |
| Rental Rate | $46.20 /SF/YR |
| Space Use | Office |
| Condition | Partial Build-Out |
| Available | Now |
Suite will be converted into a “street loft”, with roll up door , glass doors, bathroom and kitchenette.
- Rate includes utilities, building services and property expenses
- Partially Built-Out as Standard Office
- Open Floor Plan Layout
- 1 Conference Room
- Can be combined with additional space(s) for up to 2,130 SF of adjacent space
- High Ceilings
- Exposed Ceiling
- Natural Light
2nd Floor, Ste 401
| Size | 932 SF |
| Term | Negotiable |
| Rental Rate | $46.20 /SF/YR |
| Space Use | Office |
| Condition | Partial Build-Out |
| Available | Now |
- Rate includes utilities, building services and property expenses
- Partially Built-Out as Standard Office
- Open Floor Plan Layout
- High Ceilings
- Exposed Ceiling
- Natural Light
2nd Floor, Ste 404
| Size | 834 SF |
| Term | Negotiable |
| Rental Rate | $46.20 /SF/YR |
| Space Use | Office |
| Condition | Partial Build-Out |
| Available | Now |
- Rate includes utilities, building services and property expenses
- Partially Built-Out as Standard Office
- Open Floor Plan Layout
- 1 Conference Room
- Kitchen
- High Ceilings
- Exposed Ceiling
- Natural Light
Property Overview
Two-story office building located on the corner of Bridgeway Blvd and Gate Five Road in Sausalito. Spectacular water views. Just one block to and from U.S. Highway 101.
- Skylights
- Waterfront
- Roof Terrace
- High Ceilings
- Natural Light
- Hardwood Floors
- Balcony
Property Facts
Presented by

4000 Bridgeway Blvd
Hmm, there seems to have been an error sending your message. Please try again.
Thanks! Your message was sent.









