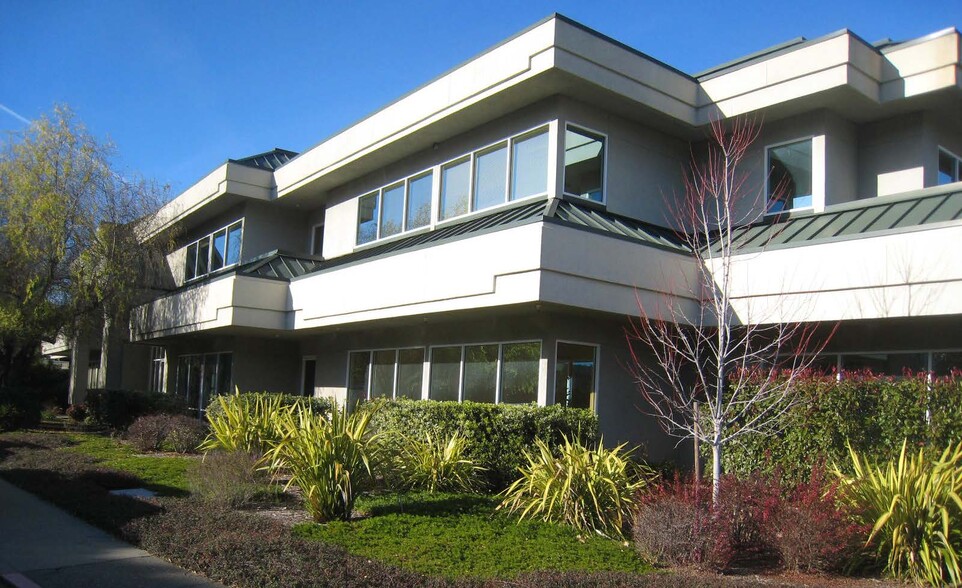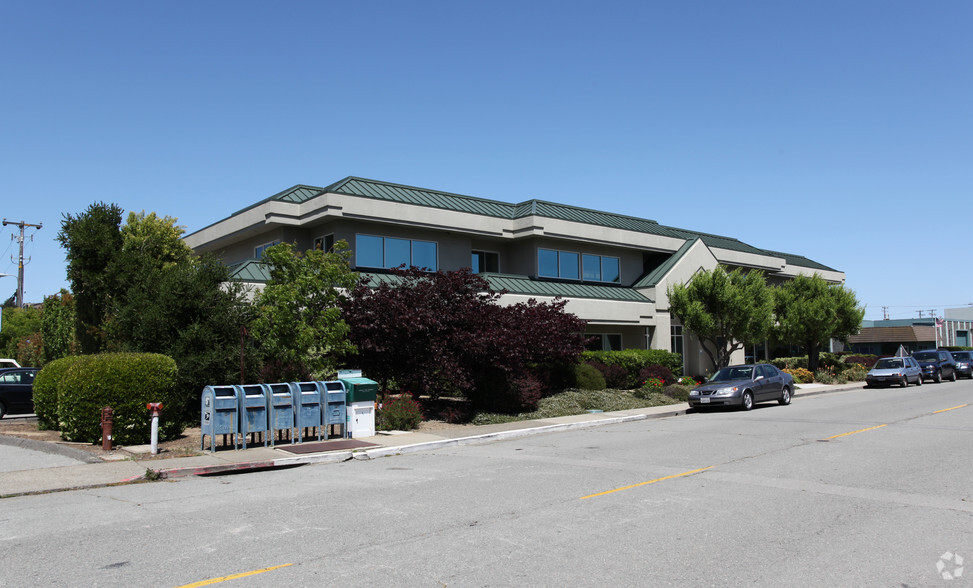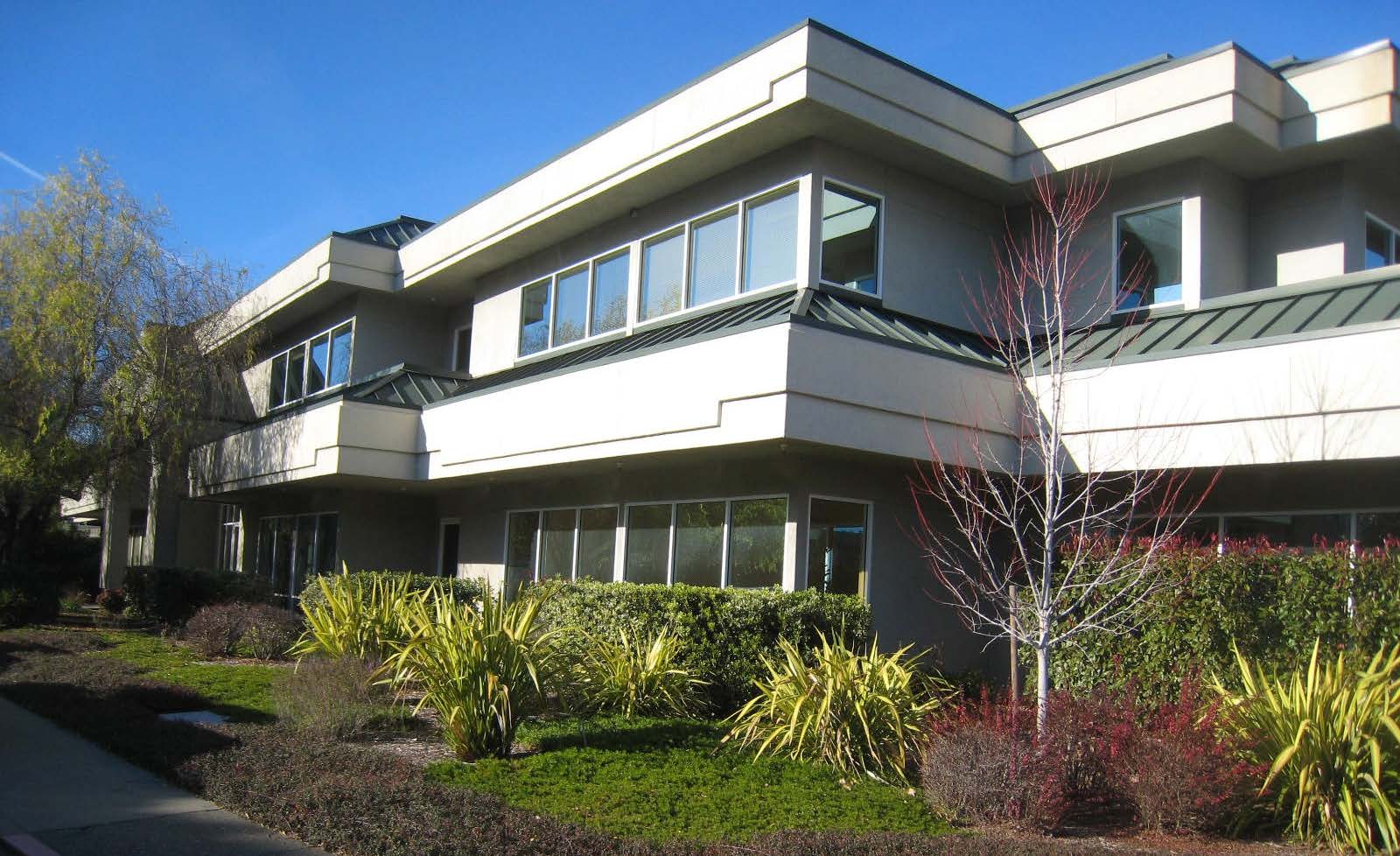thank you

Your email has been sent.

65 Mitchell Blvd 817 - 9,785 SF of Office Space Available in San Rafael, CA 94903




Highlights
- On-site parking.
- Located in North San Rafael, off Redwood Highway to Mitchell Boulevard with easy access to Hwy-101.
- Expansive glass-line.
All Available Spaces(4)
Display Rental Rate as
- Space
- Size
- Term
- Rental Rate
- Space Use
- Condition
- Available
1 big open room. Can be combined with suite 103 for a total of 2,333 SF.
- Rate includes utilities, building services and property expenses
- Open Floor Plan Layout
- Finished Ceilings: 9’
- Natural Light
- 9’ ceilings.
- Fully Built-Out as Standard Office
- 1 Private Office
- Can be combined with additional space(s) for up to 2,333 SF of adjacent space
- Open-Plan
Suite 103 has ample open space, and 2 private offices. Can be combined with suite 101 for a total of 2,333 SF.
- Rate includes utilities, building services and property expenses
- Mostly Open Floor Plan Layout
- Finished Ceilings: 9’
- Natural Light
- Fully Built-Out as Standard Office
- 2 Private Offices
- Can be combined with additional space(s) for up to 2,333 SF of adjacent space
- 9’ ceilings.
- Rate includes utilities, building services and property expenses
- Mostly Open Floor Plan Layout
- Can be combined with additional space(s) for up to 7,452 SF of adjacent space
- Fully Built-Out as Standard Office
- Finished Ceilings: 9’
- Natural Light
- Rate includes utilities, building services and property expenses
- Mostly Open Floor Plan Layout
- Can be combined with additional space(s) for up to 7,452 SF of adjacent space
- Fully Built-Out as Standard Office
- Finished Ceilings: 9’
- Natural Light
| Space | Size | Term | Rental Rate | Space Use | Condition | Available |
| 1st Floor, Ste 101 | 817 SF | Negotiable | $30.00 /SF/YR $2.50 /SF/MO $322.92 /m²/YR $26.91 /m²/MO $2,043 /MO $24,510 /YR | Office | Full Build-Out | Now |
| 1st Floor, Ste 103 | 1,516 SF | Negotiable | $30.00 /SF/YR $2.50 /SF/MO $322.92 /m²/YR $26.91 /m²/MO $3,790 /MO $45,480 /YR | Office | Full Build-Out | Now |
| 2nd Floor, Ste 200 | 2,714 SF | Negotiable | $30.00 /SF/YR $2.50 /SF/MO $322.92 /m²/YR $26.91 /m²/MO $6,785 /MO $81,420 /YR | Office | Full Build-Out | Now |
| 2nd Floor, Ste 201 | 4,738 SF | Negotiable | $30.00 /SF/YR $2.50 /SF/MO $322.92 /m²/YR $26.91 /m²/MO $11,845 /MO $142,140 /YR | Office | Full Build-Out | Now |
1st Floor, Ste 101
| Size |
| 817 SF |
| Term |
| Negotiable |
| Rental Rate |
| $30.00 /SF/YR $2.50 /SF/MO $322.92 /m²/YR $26.91 /m²/MO $2,043 /MO $24,510 /YR |
| Space Use |
| Office |
| Condition |
| Full Build-Out |
| Available |
| Now |
1st Floor, Ste 103
| Size |
| 1,516 SF |
| Term |
| Negotiable |
| Rental Rate |
| $30.00 /SF/YR $2.50 /SF/MO $322.92 /m²/YR $26.91 /m²/MO $3,790 /MO $45,480 /YR |
| Space Use |
| Office |
| Condition |
| Full Build-Out |
| Available |
| Now |
2nd Floor, Ste 200
| Size |
| 2,714 SF |
| Term |
| Negotiable |
| Rental Rate |
| $30.00 /SF/YR $2.50 /SF/MO $322.92 /m²/YR $26.91 /m²/MO $6,785 /MO $81,420 /YR |
| Space Use |
| Office |
| Condition |
| Full Build-Out |
| Available |
| Now |
2nd Floor, Ste 201
| Size |
| 4,738 SF |
| Term |
| Negotiable |
| Rental Rate |
| $30.00 /SF/YR $2.50 /SF/MO $322.92 /m²/YR $26.91 /m²/MO $11,845 /MO $142,140 /YR |
| Space Use |
| Office |
| Condition |
| Full Build-Out |
| Available |
| Now |
1st Floor, Ste 101
| Size | 817 SF |
| Term | Negotiable |
| Rental Rate | $30.00 /SF/YR |
| Space Use | Office |
| Condition | Full Build-Out |
| Available | Now |
1 big open room. Can be combined with suite 103 for a total of 2,333 SF.
- Rate includes utilities, building services and property expenses
- Fully Built-Out as Standard Office
- Open Floor Plan Layout
- 1 Private Office
- Finished Ceilings: 9’
- Can be combined with additional space(s) for up to 2,333 SF of adjacent space
- Natural Light
- Open-Plan
- 9’ ceilings.
1st Floor, Ste 103
| Size | 1,516 SF |
| Term | Negotiable |
| Rental Rate | $30.00 /SF/YR |
| Space Use | Office |
| Condition | Full Build-Out |
| Available | Now |
Suite 103 has ample open space, and 2 private offices. Can be combined with suite 101 for a total of 2,333 SF.
- Rate includes utilities, building services and property expenses
- Fully Built-Out as Standard Office
- Mostly Open Floor Plan Layout
- 2 Private Offices
- Finished Ceilings: 9’
- Can be combined with additional space(s) for up to 2,333 SF of adjacent space
- Natural Light
- 9’ ceilings.
2nd Floor, Ste 200
| Size | 2,714 SF |
| Term | Negotiable |
| Rental Rate | $30.00 /SF/YR |
| Space Use | Office |
| Condition | Full Build-Out |
| Available | Now |
- Rate includes utilities, building services and property expenses
- Fully Built-Out as Standard Office
- Mostly Open Floor Plan Layout
- Finished Ceilings: 9’
- Can be combined with additional space(s) for up to 7,452 SF of adjacent space
- Natural Light
2nd Floor, Ste 201
| Size | 4,738 SF |
| Term | Negotiable |
| Rental Rate | $30.00 /SF/YR |
| Space Use | Office |
| Condition | Full Build-Out |
| Available | Now |
- Rate includes utilities, building services and property expenses
- Fully Built-Out as Standard Office
- Mostly Open Floor Plan Layout
- Finished Ceilings: 9’
- Can be combined with additional space(s) for up to 7,452 SF of adjacent space
- Natural Light
Property Overview
Northgate Business Park is located in the Terra Linda Valley with easy access to all services. The building occupies a corner site at Mitchell Boulevard and Paul Drive, providing excellent identity. There are ±41 on-site parking spaces, expansive glass-line, 9’ ceilings and private exterior entrances.
- Natural Light
Property Facts
Presented by

65 Mitchell Blvd
Hmm, there seems to have been an error sending your message. Please try again.
Thanks! Your message was sent.





