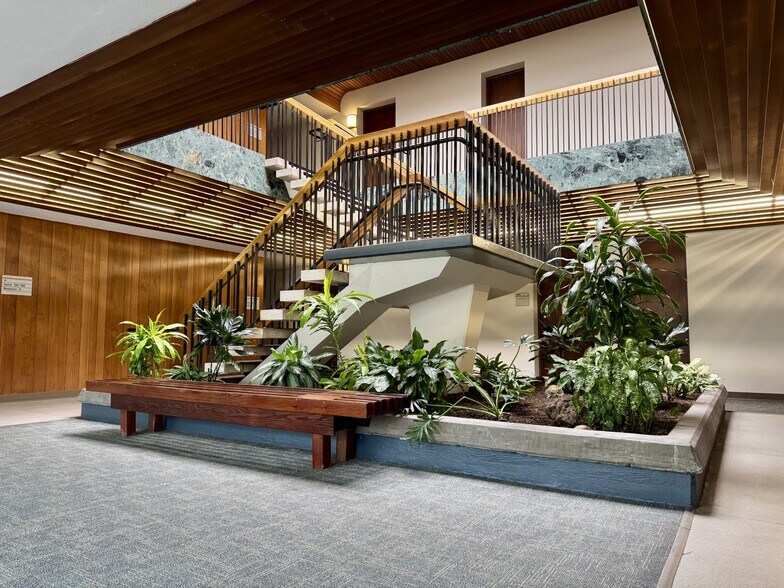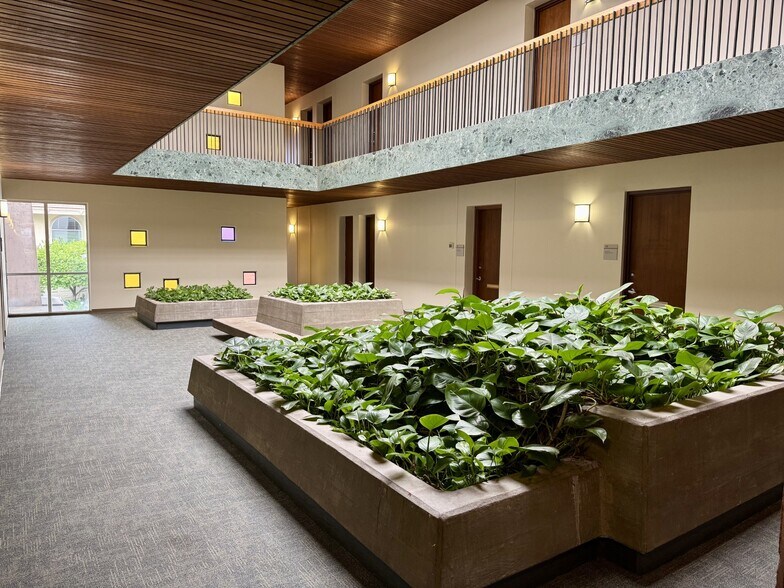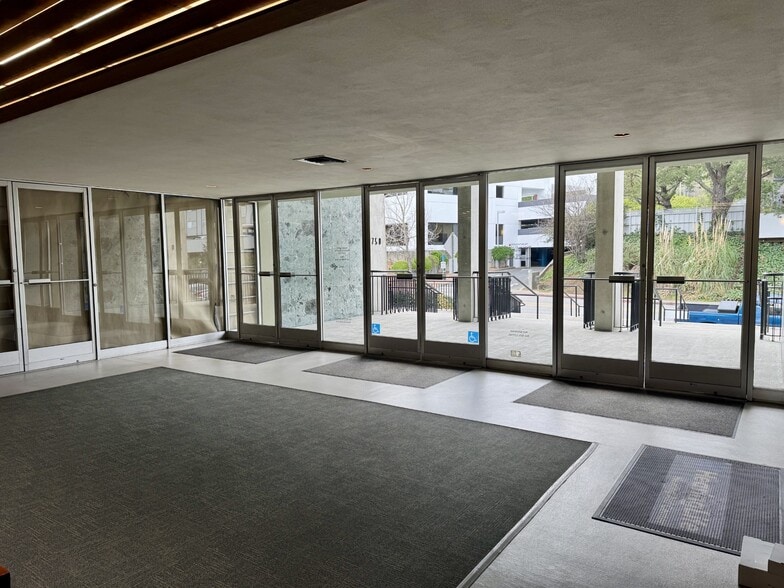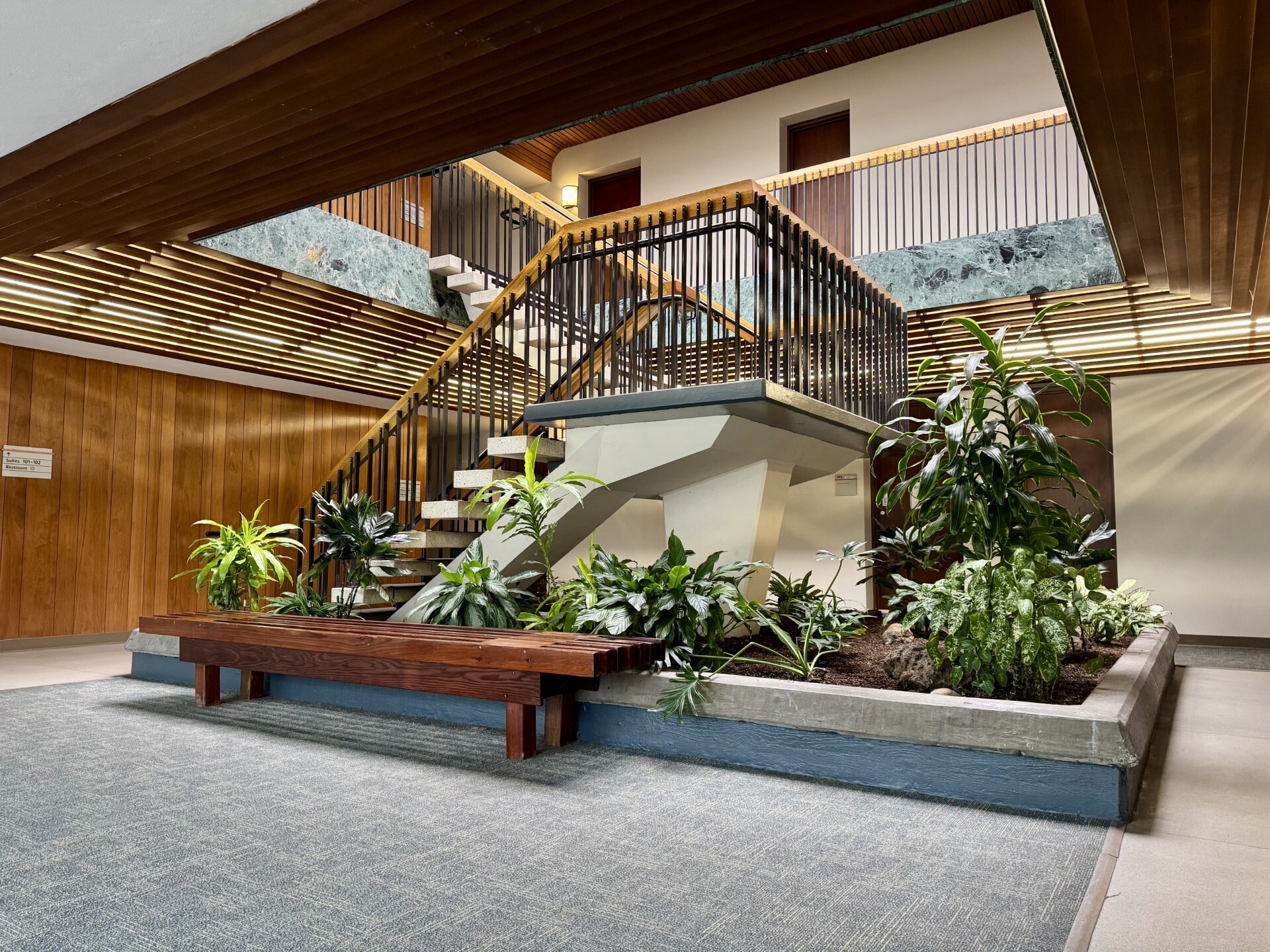thank you

Your email has been sent.

750 Las Gallinas Ave 623 - 6,235 SF of Space Available in San Rafael, CA 94903




HIGHLIGHTS
- Excellent location with close proximity to Northgate Mall.
- Covered parking.
- Easy access with strong identity.
ALL AVAILABLE SPACES(6)
Display Rental Rate as
- SPACE
- SIZE
- TERM
- RENTAL RATE
- SPACE USE
- CONDITION
- AVAILABLE
Suite 101 has reception, three large private offices, restroom, and small storage area.
- Listed rate may not include certain utilities, building services and property expenses
- Fits 3 - 9 People
- Can be combined with additional space(s) for up to 2,005 SF of adjacent space
- Private Restrooms
- Onsite parking.
- Fully Built-Out as Standard Office
- 3 Private Offices
- Reception Area
- Secure Storage
Suite 102 has a large reception area, 5 treatment rooms, a storage area, and a restroom.
- Listed rate may not include certain utilities, building services and property expenses
- Fits 3 - 8 People
- Can be combined with additional space(s) for up to 2,005 SF of adjacent space
- Private Restrooms
- Onsite parking.
- Fully Built-Out as Standard Medical Space
- 5 Private Offices
- Reception Area
- Secure Storage
Suite 104 is a former pharmacy space located in the lobby. This space is perfect for medical retail.
- Listed rate may not include certain utilities, building services and property expenses
- Office intensive layout
- Private Restrooms
- Fully Built-Out as Standard Retail Space
- Fits 4 - 10 People
- Onsite parking.
Suite 106 is a well-laid out professional office with a private ADA compliant restroom, reception and 3 offices.
- Listed rate may not include certain utilities, building services and property expenses
- Fits 3 - 7 People
- Private Restrooms
- Fully Built-Out as Standard Office
- 3 Private Offices
- Onsite parking.
Suite 110 is a well-laid out medical office with a waiting area, 6 rooms and separate exit door.
- Listed rate may not include certain utilities, building services and property expenses
- Fits 4 - 13 People
- Reception Area
- Onsite parking.
- Fully Built-Out as Standard Medical Space
- 6 Private Offices
- Private Restrooms
Suite 116B is mostly open office area with plumbing available.
- Listed rate may not include certain utilities, building services and property expenses
- Mostly Open Floor Plan Layout
- Secure Storage
- Fully Built-Out as Standard Office
- Fits 2 - 5 People
- Onsite parking.
| Space | Size | Term | Rental Rate | Space Use | Condition | Available |
| 1st Floor, Ste 101 | 1,081 SF | Negotiable | $36.00 /SF/YR $3.00 /SF/MO $387.50 /m²/YR $32.29 /m²/MO $3,243 /MO $38,916 /YR | Office/Medical | Full Build-Out | Now |
| 1st Floor, Ste 102 | 924 SF | Negotiable | $36.00 /SF/YR $3.00 /SF/MO $387.50 /m²/YR $32.29 /m²/MO $2,772 /MO $33,264 /YR | Office/Medical | Full Build-Out | Now |
| 1st Floor, Ste 104 | 1,244 SF | Negotiable | $33.00 /SF/YR $2.75 /SF/MO $355.21 /m²/YR $29.60 /m²/MO $3,421 /MO $41,052 /YR | Office/Retail | Full Build-Out | Now |
| 1st Floor, Ste 106 | 828 SF | Negotiable | $36.00 /SF/YR $3.00 /SF/MO $387.50 /m²/YR $32.29 /m²/MO $2,484 /MO $29,808 /YR | Office/Medical | Full Build-Out | Now |
| 1st Floor, Ste 110 | 1,535 SF | Negotiable | $36.00 /SF/YR $3.00 /SF/MO $387.50 /m²/YR $32.29 /m²/MO $4,605 /MO $55,260 /YR | Office/Medical | Full Build-Out | Now |
| 1st Floor, Ste 116B | 623 SF | Negotiable | $36.00 /SF/YR $3.00 /SF/MO $387.50 /m²/YR $32.29 /m²/MO $1,869 /MO $22,428 /YR | Office/Medical | Full Build-Out | Now |
1st Floor, Ste 101
| Size |
| 1,081 SF |
| Term |
| Negotiable |
| Rental Rate |
| $36.00 /SF/YR $3.00 /SF/MO $387.50 /m²/YR $32.29 /m²/MO $3,243 /MO $38,916 /YR |
| Space Use |
| Office/Medical |
| Condition |
| Full Build-Out |
| Available |
| Now |
1st Floor, Ste 102
| Size |
| 924 SF |
| Term |
| Negotiable |
| Rental Rate |
| $36.00 /SF/YR $3.00 /SF/MO $387.50 /m²/YR $32.29 /m²/MO $2,772 /MO $33,264 /YR |
| Space Use |
| Office/Medical |
| Condition |
| Full Build-Out |
| Available |
| Now |
1st Floor, Ste 104
| Size |
| 1,244 SF |
| Term |
| Negotiable |
| Rental Rate |
| $33.00 /SF/YR $2.75 /SF/MO $355.21 /m²/YR $29.60 /m²/MO $3,421 /MO $41,052 /YR |
| Space Use |
| Office/Retail |
| Condition |
| Full Build-Out |
| Available |
| Now |
1st Floor, Ste 106
| Size |
| 828 SF |
| Term |
| Negotiable |
| Rental Rate |
| $36.00 /SF/YR $3.00 /SF/MO $387.50 /m²/YR $32.29 /m²/MO $2,484 /MO $29,808 /YR |
| Space Use |
| Office/Medical |
| Condition |
| Full Build-Out |
| Available |
| Now |
1st Floor, Ste 110
| Size |
| 1,535 SF |
| Term |
| Negotiable |
| Rental Rate |
| $36.00 /SF/YR $3.00 /SF/MO $387.50 /m²/YR $32.29 /m²/MO $4,605 /MO $55,260 /YR |
| Space Use |
| Office/Medical |
| Condition |
| Full Build-Out |
| Available |
| Now |
1st Floor, Ste 116B
| Size |
| 623 SF |
| Term |
| Negotiable |
| Rental Rate |
| $36.00 /SF/YR $3.00 /SF/MO $387.50 /m²/YR $32.29 /m²/MO $1,869 /MO $22,428 /YR |
| Space Use |
| Office/Medical |
| Condition |
| Full Build-Out |
| Available |
| Now |
1st Floor, Ste 101
| Size | 1,081 SF |
| Term | Negotiable |
| Rental Rate | $36.00 /SF/YR |
| Space Use | Office/Medical |
| Condition | Full Build-Out |
| Available | Now |
Suite 101 has reception, three large private offices, restroom, and small storage area.
- Listed rate may not include certain utilities, building services and property expenses
- Fully Built-Out as Standard Office
- Fits 3 - 9 People
- 3 Private Offices
- Can be combined with additional space(s) for up to 2,005 SF of adjacent space
- Reception Area
- Private Restrooms
- Secure Storage
- Onsite parking.
1st Floor, Ste 102
| Size | 924 SF |
| Term | Negotiable |
| Rental Rate | $36.00 /SF/YR |
| Space Use | Office/Medical |
| Condition | Full Build-Out |
| Available | Now |
Suite 102 has a large reception area, 5 treatment rooms, a storage area, and a restroom.
- Listed rate may not include certain utilities, building services and property expenses
- Fully Built-Out as Standard Medical Space
- Fits 3 - 8 People
- 5 Private Offices
- Can be combined with additional space(s) for up to 2,005 SF of adjacent space
- Reception Area
- Private Restrooms
- Secure Storage
- Onsite parking.
1st Floor, Ste 104
| Size | 1,244 SF |
| Term | Negotiable |
| Rental Rate | $33.00 /SF/YR |
| Space Use | Office/Retail |
| Condition | Full Build-Out |
| Available | Now |
Suite 104 is a former pharmacy space located in the lobby. This space is perfect for medical retail.
- Listed rate may not include certain utilities, building services and property expenses
- Fully Built-Out as Standard Retail Space
- Office intensive layout
- Fits 4 - 10 People
- Private Restrooms
- Onsite parking.
1st Floor, Ste 106
| Size | 828 SF |
| Term | Negotiable |
| Rental Rate | $36.00 /SF/YR |
| Space Use | Office/Medical |
| Condition | Full Build-Out |
| Available | Now |
Suite 106 is a well-laid out professional office with a private ADA compliant restroom, reception and 3 offices.
- Listed rate may not include certain utilities, building services and property expenses
- Fully Built-Out as Standard Office
- Fits 3 - 7 People
- 3 Private Offices
- Private Restrooms
- Onsite parking.
1st Floor, Ste 110
| Size | 1,535 SF |
| Term | Negotiable |
| Rental Rate | $36.00 /SF/YR |
| Space Use | Office/Medical |
| Condition | Full Build-Out |
| Available | Now |
Suite 110 is a well-laid out medical office with a waiting area, 6 rooms and separate exit door.
- Listed rate may not include certain utilities, building services and property expenses
- Fully Built-Out as Standard Medical Space
- Fits 4 - 13 People
- 6 Private Offices
- Reception Area
- Private Restrooms
- Onsite parking.
1st Floor, Ste 116B
| Size | 623 SF |
| Term | Negotiable |
| Rental Rate | $36.00 /SF/YR |
| Space Use | Office/Medical |
| Condition | Full Build-Out |
| Available | Now |
Suite 116B is mostly open office area with plumbing available.
- Listed rate may not include certain utilities, building services and property expenses
- Fully Built-Out as Standard Office
- Mostly Open Floor Plan Layout
- Fits 2 - 5 People
- Secure Storage
- Onsite parking.
PROPERTY OVERVIEW
750 Las Gallinas offers medical and dental professionals the chance to lease efficient, professional offices. The property overlooks Hwy 101, beautiful hillside views and a generous glass line. The close proximity to highway 101 provides a vast network of businesses, retailers, health care services, county administration, as well as many retail amenities. The premier medical dental building located in the Northgate area of San Rafael.
PROPERTY FACTS
SELECT TENANTS
- FLOOR
- TENANT NAME
- INDUSTRY
- 1st
- Bay Area Foot Care
- Health Care and Social Assistance
- 2nd
- Dr Ralph Bien MD
- Health Care and Social Assistance
- 2nd
- Dr. Joseph H. Greenberg, MD
- Health Care and Social Assistance
- 1st
- Dr. Samer M Ebeid, DDS
- Health Care and Social Assistance
- 1st
- Golden State Tms Neuropsychological Services
- Health Care and Social Assistance
- 2nd
- Kantor Dental Group
- Health Care and Social Assistance
- 1st
- Marin Medical Pharmacy
- Retailer
- 1st
- Northgate Dental
- Health Care and Social Assistance
- 2nd
- Oral & Implant Surgery
- Health Care and Social Assistance
- 2nd
- Pure Joy Bodywork
- Services
Presented by

750 Las Gallinas Ave
Hmm, there seems to have been an error sending your message. Please try again.
Thanks! Your message was sent.



